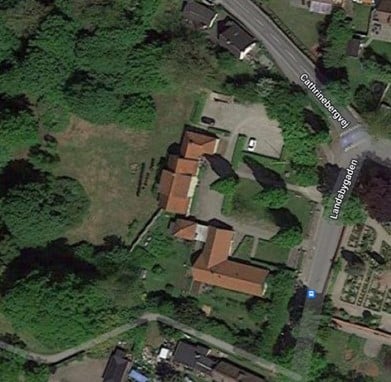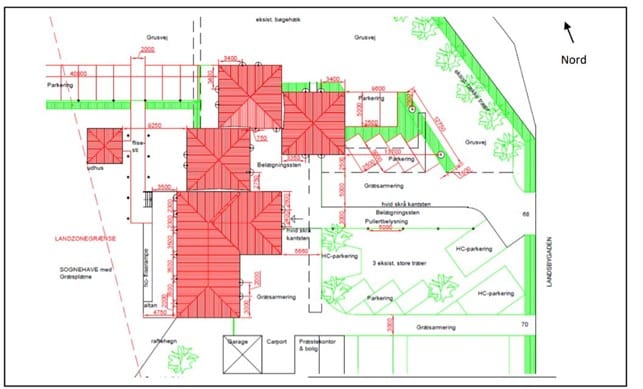JS Engineering have been tasked to conduct a demolition project for an established rectory in favor of a
new one.
On the address Nybyg – Rectory in Taastrup, Denmark, the following has been made:
– Structural analyses
– Stability calculations
– Foundation calculations
For support of blanket bog, JS Engineering have used pile foundations in terms of drilled foundations that
are projected self-supporting.
To ensure electricity for the farm and its various installations, JS Engineering have also carried out an
electricity project for the rectory.
Also, JS Engineering have considered specific installations that ensure the building and its residents in case
of an accident, and we have produced descriptions for outdoor and indoor electricity-requirements.
As highlighted in the blueprints, the complete electricity scope was 230V/400V installations in the entire
construction.
Description:
– Supply for ABA central, AIA central, smoke ventilation etc.
– Single-sided and electrical sockets above kitchen tables etc. according to project
Finally, JS Engineering have provided the buildings with an emergency lighting installation to ensure that an
escape light can provide a safe exit from buildings.

Construction- and electricity-project for rectory
| Felt |




