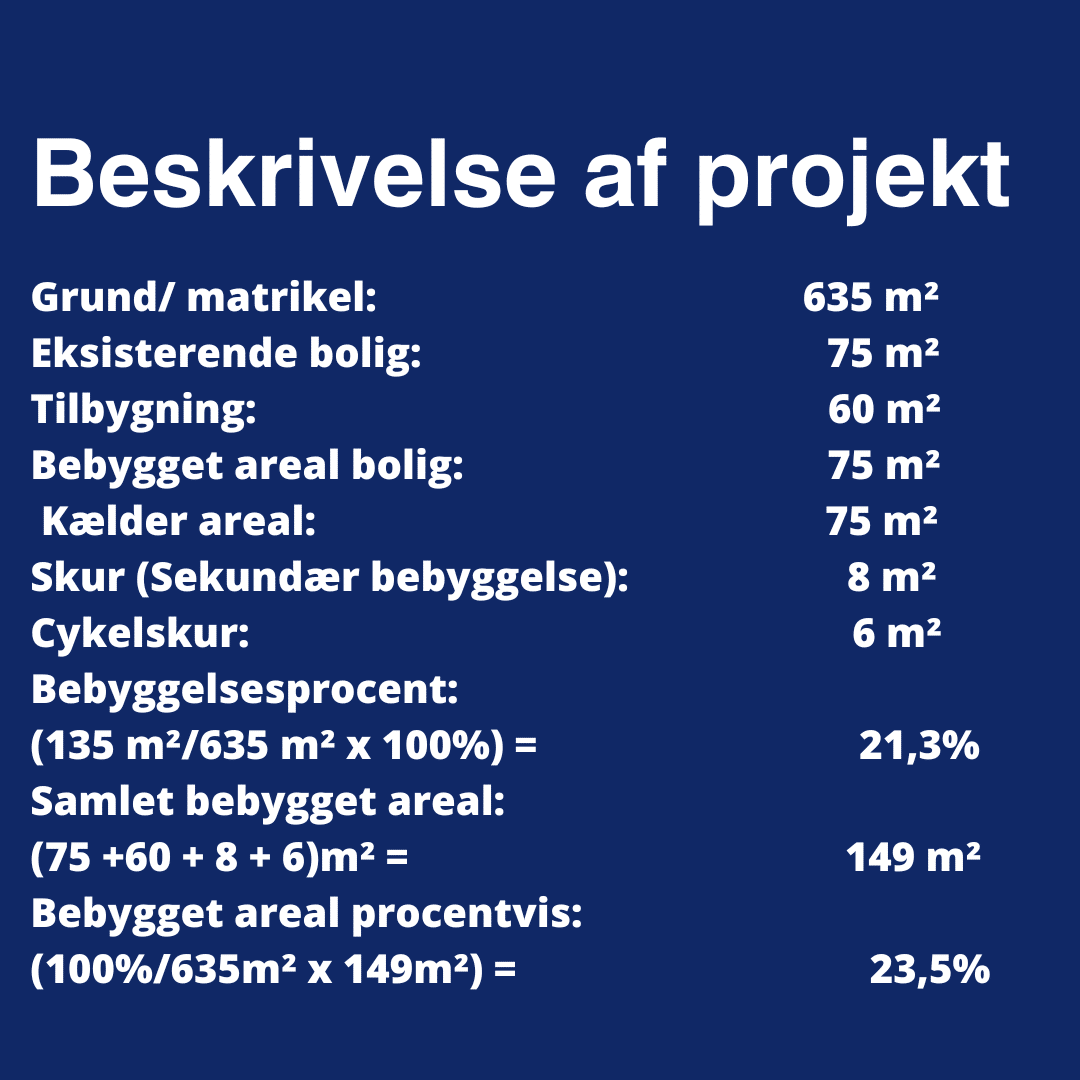A building with respect for the existing architecture
An extension of 60 m2 is being built for a building where particular attention is paid to the beauty of the architecture and its unique details. Here, there has been a particular focus on how the extension is an extension of the original architecture rather than an add-on.
The drawings for the project are the result of close collaboration between the architect and the engineer.
It has been particularly important to find a solution that neither compromises the appearance of the building nor the functional elements. Instead, we wanted to achieve a solution that combines both needs. This has been made possible by the engineer following up a short while after the architect’s draft, in order to create momentum around the project.
The client’s wishes have been central to the design of the extension. Among other things, there have been special requests for material selection, which the engineer has ensured could be met, despite an unconventional solution.


